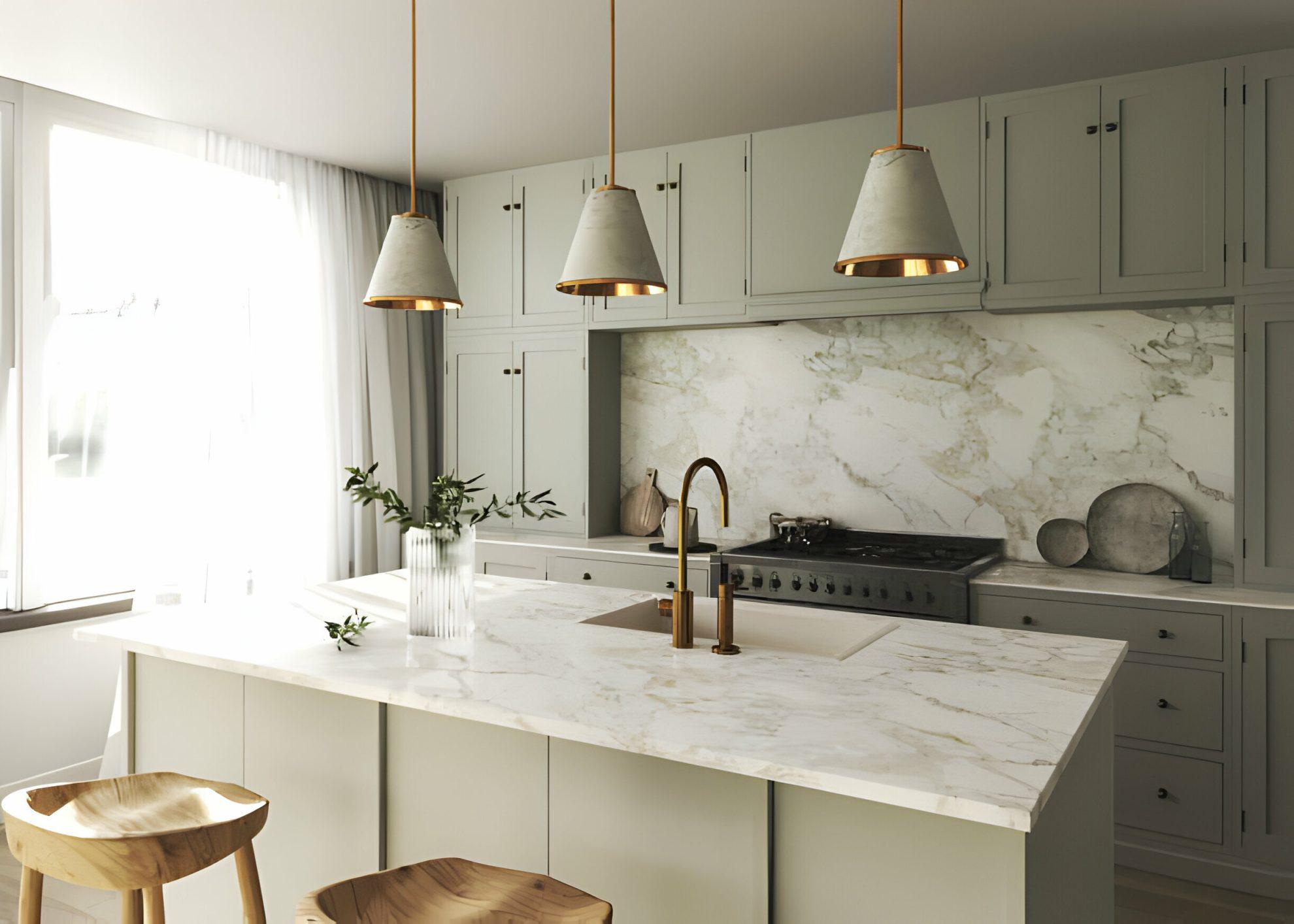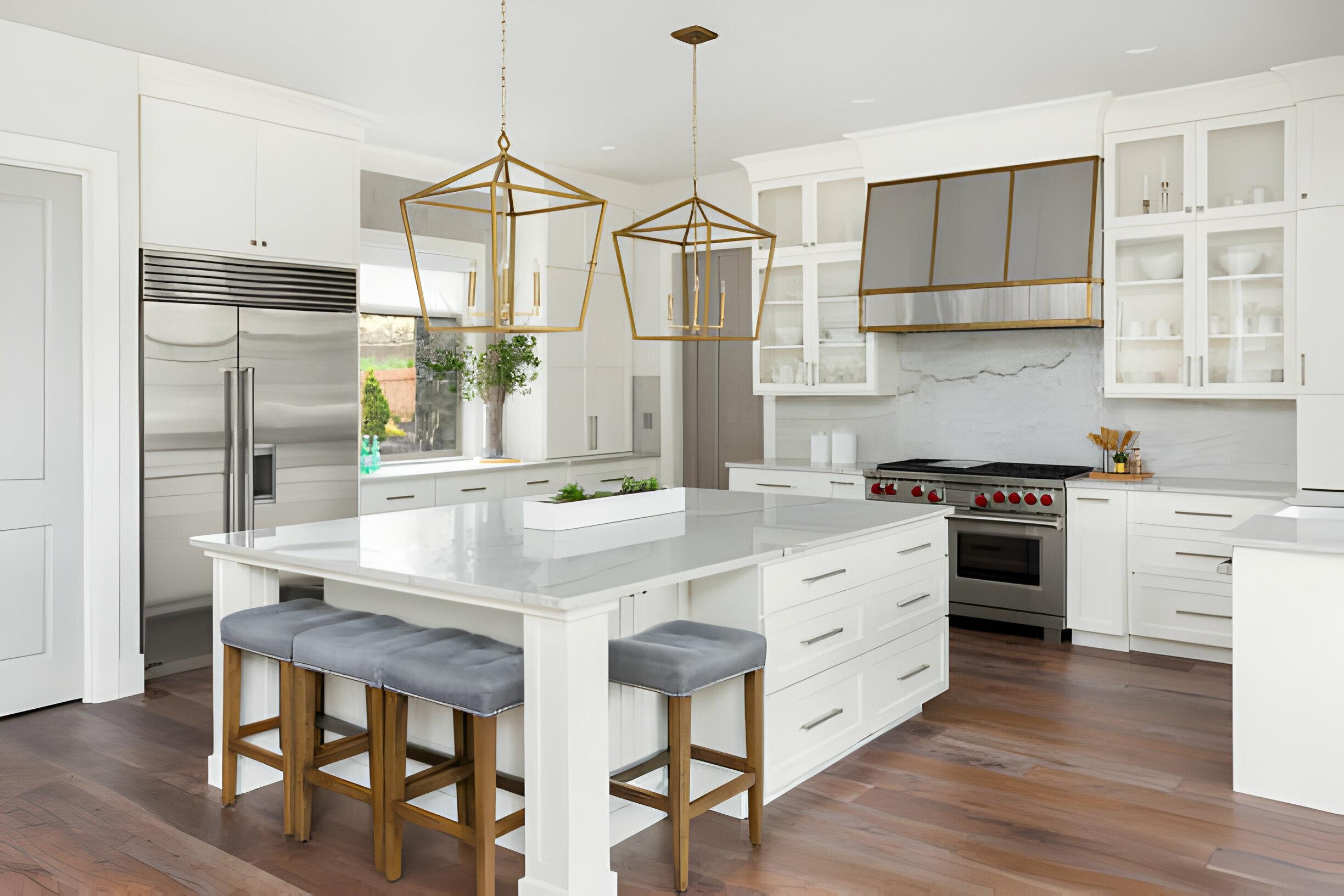

Roughrider Builders has made a name for itself in the Bismarck & Mandan area due to its exceptional approach. Our organized system guarantees top-notch service every time. We have established a thorough process that guarantees our clients receive optimal outcomes. Our methodology has proven to be effective through its success in the marketplace.

Your Designer will guide you through the process of choosing your ideal materials and finishes in our showroom in Bismarck so that you can see cabinets, tile, flooring, and paint all together to get a clear visual of how it will all look in your space.
Once the project is complete, the Roughrider team will conduct a final walk-through with you to ensure that everything is to your satisfaction. We will provide you with a warranty for our work, which will cover any issues that may arise within a certain period. We will also provide you with a list of maintenance and care instructions for your new space to ensure that it stays in great condition for years to come.

Roughrider Builders is an exceptional design-build remodeling firm based in Bismarck and Mandan.
Bismarck, North Dakota, 58504 United States
701-353-7443